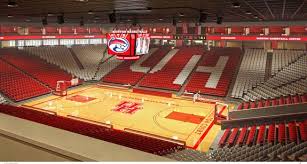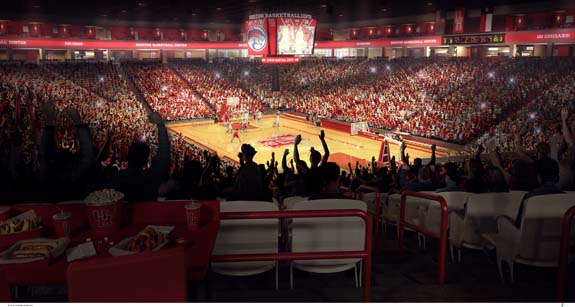Well they’re annoying as hell!!!
J/k, I was thinking basketball.
Well they’re annoying as hell!!!
J/k, I was thinking basketball.
Every fan has to carry another fan on their shoulders.
If we can get close to 8k SRO then that is enough and I think we get more in the big12.
They could put extra folding chairs in certain sections
Just a random thought but some of the B12 basketball matchups next year, e.g., UT, Kansas, Baylor will have more demand than tickets. Is it possible to create a second viewing venue, like the Athletics and Alumni Center or the University Center, with reduced ticket prices and limited beverages to accommodate fans who want to view the game with other fans?
If this is doable, it’s great PR for the university and generates some additional revenue for the university.
They were in the student section last night. Fire marshals were.
“What? It’s the final home game for the #1 team in the country? Uh yeah, we’re gonna need to check that out. For capacity purposes. And it’s probably gonna mean overtime pay, unfortunately.”
The orginal Hoff had a seating compacity of around 10,000 and even with that had the low ceiling to be loud. At the rate basketball season ticket and single tickets sales are going UH might be wishing they had those 10,000 seats. To bad UH couldnt found a way to get FC back to around 10,000 seats while still having a intimate and low ceiling enviroment.
One thing maybe they should of done instead of completely cutting half of one of the sideliens out for that club view was to have seats go all the way down with no big cut out. There could of still been a large club seating area but would of had tunnel entrys and exits through the seating sections to the club area. Kind of like the uppper deck is above the club with the aisle tunnels to the main concourse. They could of put in many more big cushioned club seats over the loges that are just tables with fancy office looking chairs. Plus would of not had that gaping whole people see when watchign a UH home game on TV behind the benches where a bunch of clubs holders mingle instead of being in their actual seats during games.
Thank you to everyone who has made this season so gratifying and amazing attendance wise. Everyone has been in their seats and have shown up for all the games. I’m thankful for everyone’s time and commitment.
Thank you to the Sampsons and the whole staff for making every game enjoyable and showing what we pride our university on.
7700+ fans strong and counting
Why? The band counts towards attendance. Put fans in the flat area and leave the band alone.
I thought the band was moved off the floor due to some rule change. I think they have a hood setup, unless your seats are right behind the tubas.
Maybe. But when was the band on the floor? That had to be ages ago.
Edit: coffee is kickin in. The drum set and bass guitar was on the floor until recently. I love the drum riser in the middle of the band section this year. Looks cool.
I do like your idea of adding more seats in the club (gray seats) section whereby you “close” the view to the bar. It would provide a fuller looking section and force people not to congregate in the club when the game is going on so that they’re in their seats. This, and grabbing more high dollar buyers.
Always felt the barca lounge chairs was over doing it. It serves so few and takes up space. Would much rather reconfigure that area for more seating.
You could add probably around 500 more seats without that gap. If UH is still dead set on having that loge seating then make the bottom two rows behind the benches those tables with fancy desk chairs where honestly if going to pay big bucks for seats is where you probably like be seated closer courside. then angle the seating to match up with rest all the way up to the councourse with aisle tunnels to all the addition club sections and seats for access to the club behind the seating. Then if want to keep the rif fraft seats separated from the club just put a small baracade wall on one of the rows all the way across where the regular seats stops and that additional club seating beginnins on that side. I’d draw my idea for those dont get what I am trying to describe but that take a while.
Infinity
This is actually one of the first conceptual renderings that came out during the planning for FC. It was actually not a bad one. They could of cut a few aisle tunnels into the seating and made access to a club behind the seats. The circular cutout could of still been done to add more room so the center scoreboard wouldnt hang so low. And the second tunnel for the Coog entrance area could area could of still been added. If this seat layout was mixed in you could of had club seats and actual suites. Guess UH would of had to raise the roof to FC for this design to happen, but it would of allowed for more seats including more premium seats overall for season ticket sales because wouldnt have the huge cutout of open space into the club section that eliminated space for quite a few more seats in FC.


The FC is perfect the way it is, I wouldn’t change a thing. We have an intimate arena that is one of the most hostile place for opposing teams to play. Taking out the video boards and hanging an ugly cube just like everyone else has would be a net negative.
I agree. The FC is perfect. Just need more basketball stuff on the walls.
I do still think be better if they brought the seats on the club side all the way down and covering the big whole in arena seating that is direrctly in the tv camera shot. UH can still have a club section with tunnels in the section ailes leading to the club behind the seating sections.
I was in the Cougar Brass around 1986-1988, we were on the floor, I even remember we got a technical foul from a referee one time because we were so vocal about some calls. Mr Mayes was not a happy camper lol
©Copyright 2017 Coogfans.com