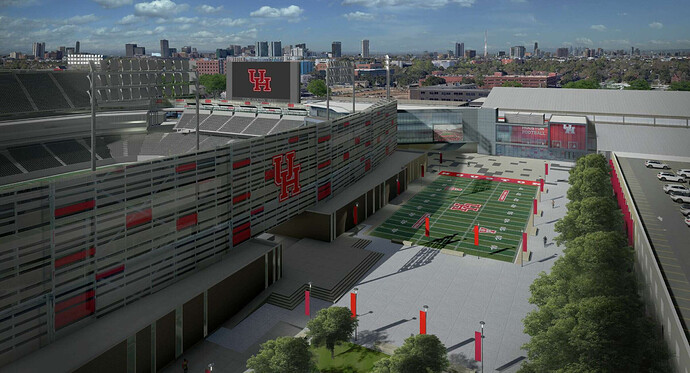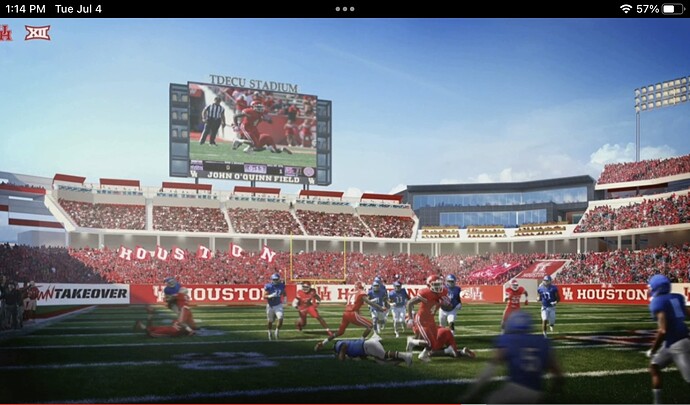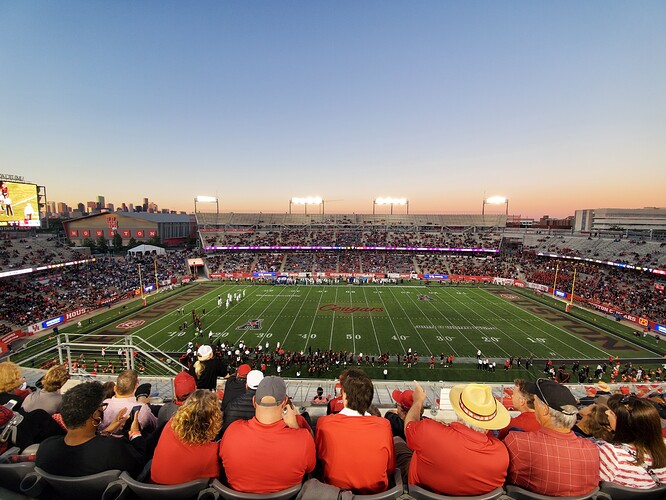Yep on bottom floor with only concession stands available. That’s why we moved to the bottom deck this year
Its about revenue per seat.
I used to have Oilers season tickets on the loge right behind the goal post, right in the middle. Fun view to watch a game.
Anyone have a link to all the renderings?
There were only four photos…
https://twitter.com/Joseph_Duarte/status/1675005834403667970
There are a few other photos the Rob posted on Digest
Is that weight room supposed to be the “side room” in the indoor practice facility?
no it will be in the new facility. The side room in the indoor facility is used for line drills
Here is the HBJ article link: https://www.bizjournals.com/houston/news/2023/07/03/university-of-houston-football-operations-center.html?utm_source=st&utm_medium=en&utm_campaign=ae&utm_content=HO&j=31977484&senddate=2023-07-03
As a gift for those who patiently waited for the University of Houston’s official move to the Big 12 Conference on July 1, the school unveiled new renderings and additional details about its Football Operations Center.
The new 105,000-square-foot facility is set to house the university’s football program, including the team’s training space, locker room, health and nutrition space, and staff offices. The Football Operations Center will align Houston more closely with its new Big 12 peers and help with recruiting, Chris Pezman, UH’s vice president for athletics, previously said. As part of the construction of the new facility, renovations will also be made to TDECU Stadium.
“It’s a pretty dramatic improvement from what we’ve had not just for day-to-day (operations), but also with what we’re trying to achieve with the stadium experience for fans,” Pezman said during a livestream on June 30 celebrating the conference move.
The Football Operations Center will be connected to TDECU Stadium on the west side, with plans for additional premium seating options on the side of the facility that faces the stadium. The building will have a party deck at the top, suites below the party deck and club seats below the suites.
Pezman previously told UH’s board of regents that the party deck would have 294 ledge seats, 14 new suites would be added to the stadium as part of the new facility, and 392 new club seats would be built. He added that the new premium options would add about $90 million in revenue over the term of the project. While the stadium will lose a net of about 250 to 300 seats, Pezman said during the livestream that the new seating will provide 850 to 900 new opportunities.
“There’s more value that’s driven from the premium seats than the upper-level seats, so this is a huge win for us,” Pezman said.
TDECU Stadium will also be getting a new video board as part of the renovations. The new screen will be about three times the size of the current video board at the venue and will stretch from sideline to sideline, Pezman said.
The Football Operations Center is scheduled to break ground after UH’s last home football game, which will be against Oklahoma State University on Nov. 18, Pezman said. He expects the facility to be completed and the team moved in by the fall of 2025.
So would new end zone premium seating and scoreboard also take 20 months?
Yes, it’ll be all together.
Unless they make other changes that would mean no visible replay screen for almost half the stadium for a full season plus would imagine that concourse would be blocked for construction.
Will it be much different than SMUs EZ complex?
Good post showing the before and after views. For some reason the upper seating looks better
to me. Maybe it’s just more a personal aesthetics thing. The end zone club seats just don’t pop
for me. But hey, if going with the suites has net $90 million more revenue over upper endzone seats
long term, that’s great and the way to go.
Guess this will preserve the all important notch view of downtown? The previous version
filled in the notch but looked more integrated to the stadium.
Looks like a lot more seating and integrated than SMU version.
It is being put on the 2nd floor of the new facility.
Well in that case, let’s just combine both renderings with the new endzone suites plus the previous
notch fill in rendering. If we work a little harder at this , we should be able to get the ops and suite additions to a $200 million upgrade package ![]()
These are the original renderings. Sounds like it is going to be different.
I really like SMU’s stadium. That new end zone will be really nice.


